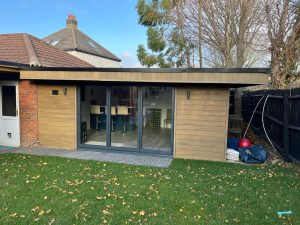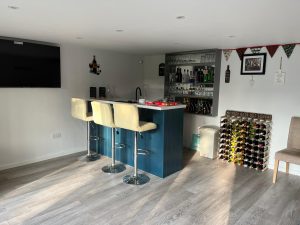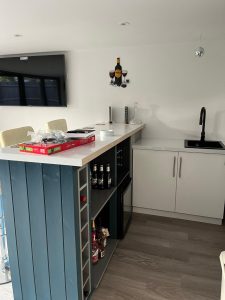The Project Brief
Along with commercial refit projects, we also regularly work alongside residential clients to transform their homes. This recent project, completed from start to finish by the Keyne Developments team, is the perfect example of how you can unlock the full potential of your property in under a few months!
With lots of unused garden space to work with, our client contacted us to discuss whether it would be possible to build an outhouse-type building to accommodate a home bar. After taking measurements and creating initial drawings, it was clear that they had more than enough room to create a super spacious bar area with plenty of seating.
Scope Of The Project
We worked closely with the client to design and build their external bar from scratch, all under one contract with Keyne Developments. On the outside, the building was finished with wooden cladding and modern black trims, complete with matching black bi-folding doors.
Inside, the wooden theme continued with grey wooden floors and a bespoke bar painted in a warm navy shade. To make the bar fully functional, we also installed full plumbing and electrics, allowing our client to add a sink, lights, a TV and more.
All in all, this project took just 6 weeks to complete; both our team and our client couldn’t be happier with the results!
Customer Testimonial
"We thoroughly enjoyed working with Keyne Developments. They made the entire process so straightforward and really understood our vision. We are absolutely over the moon with our new bar and could not recommend the company more!"




