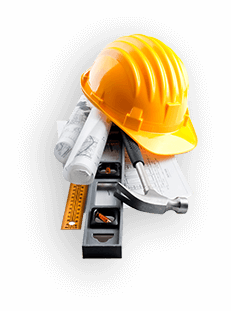Highly Reputable Team
Branded Interior Design
As a business, every aspect of your company reflects your brand, whether that be your logo, website or the team that represent your core values. However, one contributing factor that is not always considered is your commercial property – this is where branded interior design comes in. Through paying careful attention to the appearance and atmosphere of your workplace, you can begin to mirror your brand, whether it may be a restaurant, sports facility or even office complex. Through this, you can leave a lasting impression on customers, clients, visitors and even employees.
In light of this, and having specialised in inside works for many years, the Keyne Developments team can collaborate with you to devise a bespoke branded interior design plan. This can include everything from choosing a colour palette to custom-made wall art, furniture and signage, helping to form a workplace that is an accurate representation of your brand identity. Not only this, but a well-thought-out interior also creates a pleasant, enjoyable environment for staff who will then become involved in creating a positive company culture.

Begin Bringing Your Vision To Life
Begin piecing together your creative vision with our experienced, skilled team.
Here Is What To Expect
Our Branded Interior Design Process
To ensure that you have the support you need to transform your commercial property, our team will be on hand every step of the way. We have streamlined a refined branded interior design process which involves the following steps.
Understand Your Brand Pillars
In order to create a workplace that represents your brand, understanding your core values, otherwise known as brand pillars, will be essential. If you have a more playful brand, vibrant colours and unique shapes would be ideal, but if professionalism is key, keeping the design simple will be better suited.
Create A Set Of Designs
We will then work with you to piece together various design options, taking into consideration the demands of your industry, taking a trial and error approach to shortlist options. This will help to create a cohesive look throughout your workplace and allow your brand to be better communicated.
Map Out A Floor Plan
Through mapping out a floor plan, you can determine the placement of furniture, fittings and fixtures to ensure that the space remains functional for your staff or customers. It will also allow you to optimise the room you have available as much as possible and give an idea of the features you can incorporate.
Execute The Design
Once the design is finalised, our team can cover the complete installation of your interior, from building partition walls to plastering and laying flooring. Every step will be fully project managed to ensure that the process runs smoothly and any potential hurdles can be mitigated before they grow.
Sharing Client Feedback
"Keyne Developments have been absolutely amazing to work with and completely exceeded all of our expectations. We came to them after a recommendation, and from the get-go, they couldn’t have been more helpful. They shared so many ideas on how we could decorate our new restaurant, and we love the results that they managed to create. Our restaurant has been a hit with customers, and it is all down to Keyne Developments! "

